In this blog post, we will explore the various kitchen sink shapes and discuss their pros and cons. Kitchen sinks come in a wide range of shapes, including rectangular, square, round, and oval. Each shape offers unique benefits and drawbacks that can impact the functionality and aesthetics of your kitchen. We will analyze factors such as space utilization, ease of cleaning, and overall design to help you make an informed decision when choosing a kitchen sink shape for your home. Whether you prioritize a modern look, efficient use of space, or easy maintenance, this blog post will provide valuable insights to guide you in selecting the perfect kitchen sink shape for your needs.
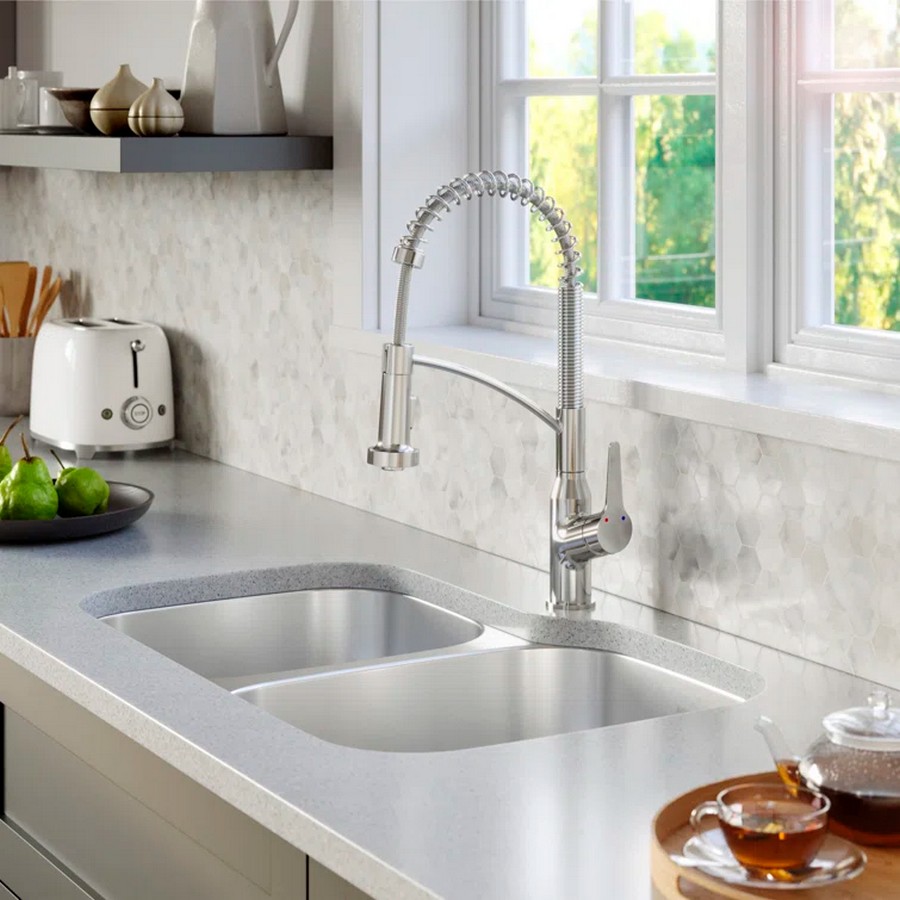
Company url:
When it comes to designing your dream kitchen, every detail matters. From the countertops to the cabinets, each element contributes to the overall aesthetic and functionality of the space. One of the most important features in any kitchen is the sink. The shape of your kitchen sink can greatly impact how you use your kitchen, how easy it is to clean, and even how it looks. In this blog post, we will explore the various kitchen sink shapes and discuss their pros and cons to help you make the best decision for your home.
Pros and Cons of choosing a rectangular kitchen sink
Advantages
- Rectangular kitchen sinks provide a sleek and modern look that complements contemporary kitchen designs.
- They offer a large and spacious basin, allowing for easy washing of large pots and pans.
Disadvantages
- The rectangular shape may not be as efficient in terms of space utilization, especially in smaller kitchens.
- Corners can be harder to clean, potentially leading to the build-up of dirt and grime.
Pros and Cons of choosing a round kitchen sink
Advantages
- Round kitchen sinks are a classic and timeless choice that can suit a variety of kitchen styles.
- They can be more space-efficient compared to rectangular sinks, making them a great option for smaller kitchens.
Disadvantages
- The curved shape may make it more difficult to clean larger items, such as baking sheets or cutting boards.
- Round sinks may not offer as much counter space around the basin compared to other shapes.
Pros and Cons of choosing a farmhouse kitchen sink
Advantages
- Farmhouse sinks, also known as apron sinks, are a popular choice for rustic and farmhouse-style kitchens.
- They have a deep basin that can accommodate large cookware and allow for easy washing.
Disadvantages
- Due to their size and design, farmhouse sinks may require custom cabinetry to properly fit and support the weight.
- They may take up more counter space and limit the available workspace in the kitchen.
Pros and Cons of choosing a double-bowl kitchen sink
Advantages
- Double-bowl sinks offer the convenience of separate compartments for different tasks, such as washing and rinsing.
- They provide flexibility in organizing and dividing the sink space, allowing for multitasking and efficient use.
Disadvantages
- Smaller individual bowls may not accommodate larger items, such as baking sheets or large pots.
- The divider between the two bowls can limit the space available for washing larger items.
Conclusion
Choosing the right kitchen sink shape is an important decision that can greatly impact the functionality and aesthetics of your kitchen. Rectangular sinks offer a modern look and a large basin, but may not be as space-efficient. Round sinks are versatile and space-efficient, but may have limitations in cleaning and counter space. Farmhouse sinks are popular for their deep basin but may require custom cabinetry. Double-bowl sinks provide convenience but may have limitations in accommodating larger items. Consider your specific needs and preferences when choosing a kitchen sink shape, and remember to prioritize factors such as space utilization, ease of cleaning, and overall design. With the right sink shape, you can create a beautiful and functional kitchen that suits your lifestyle.











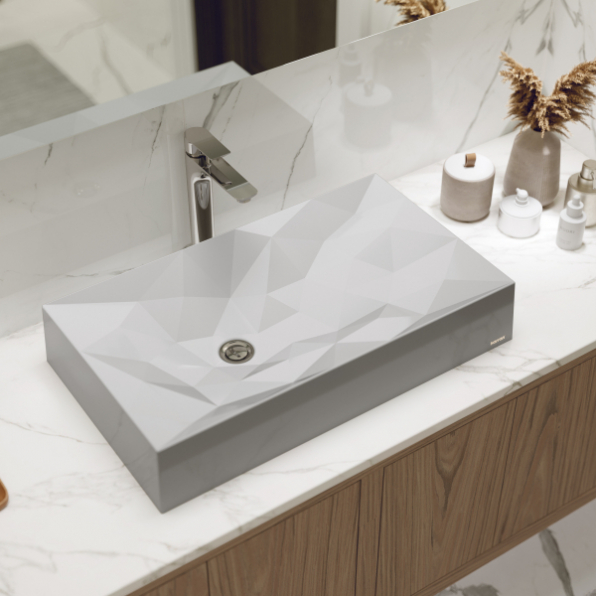
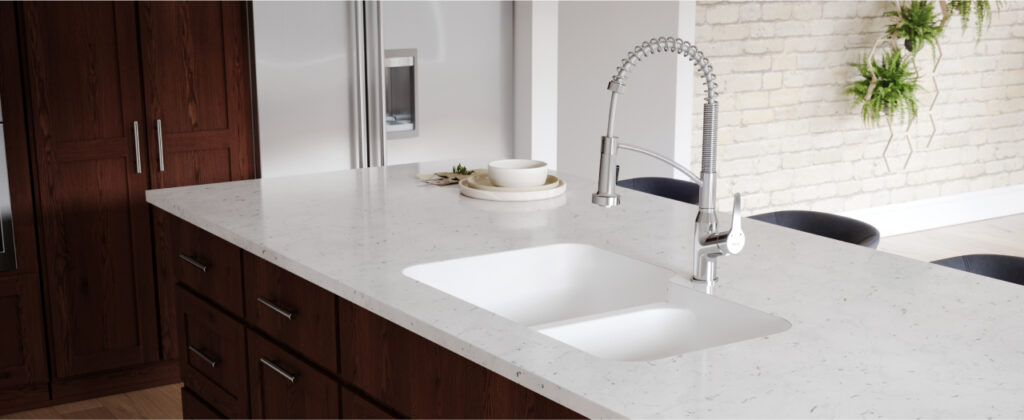
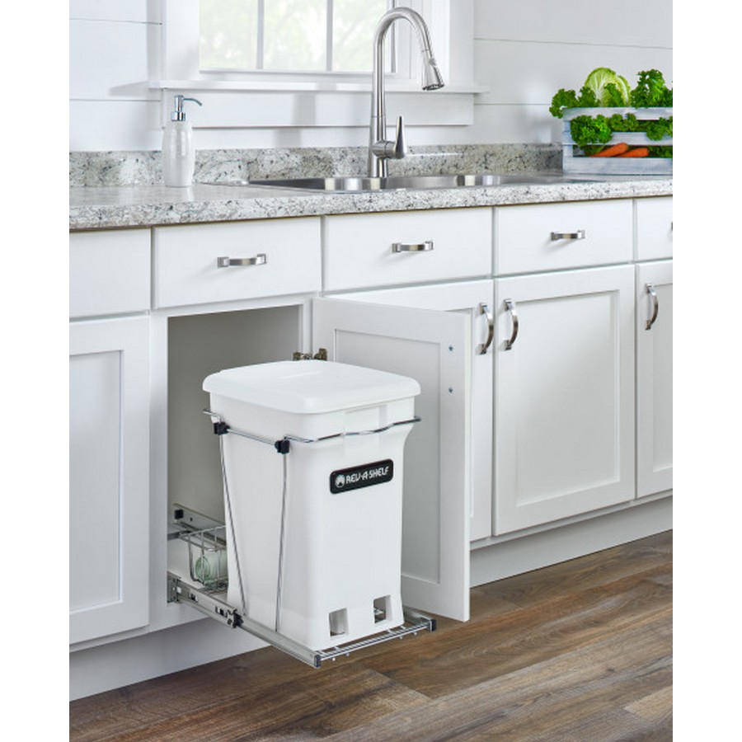
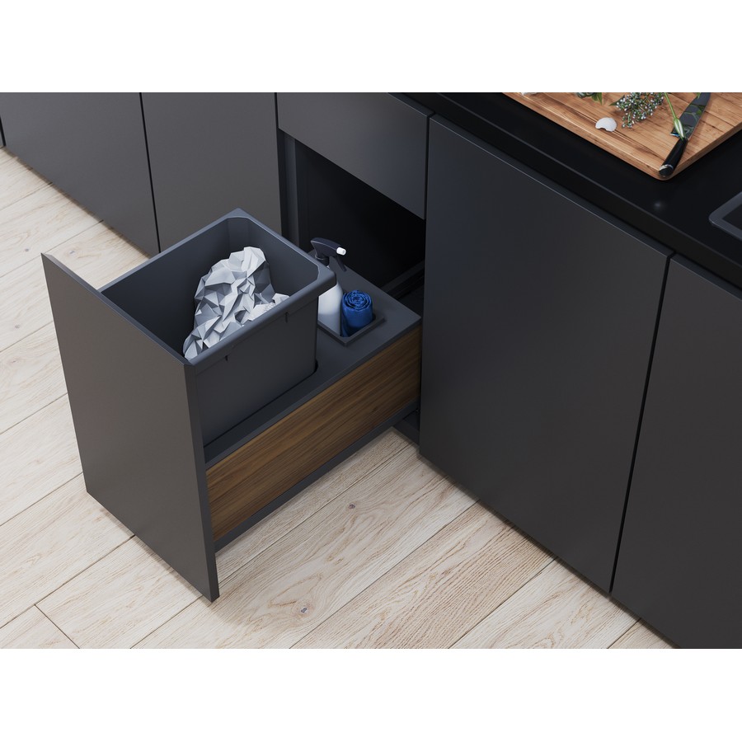

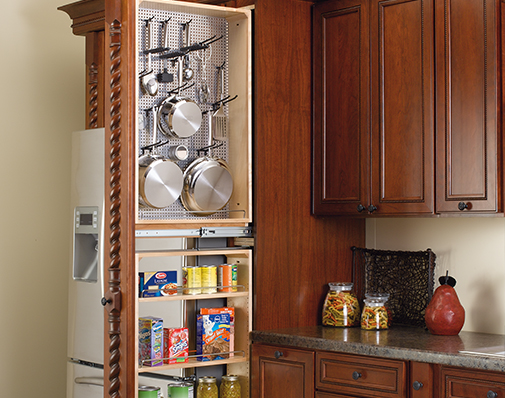
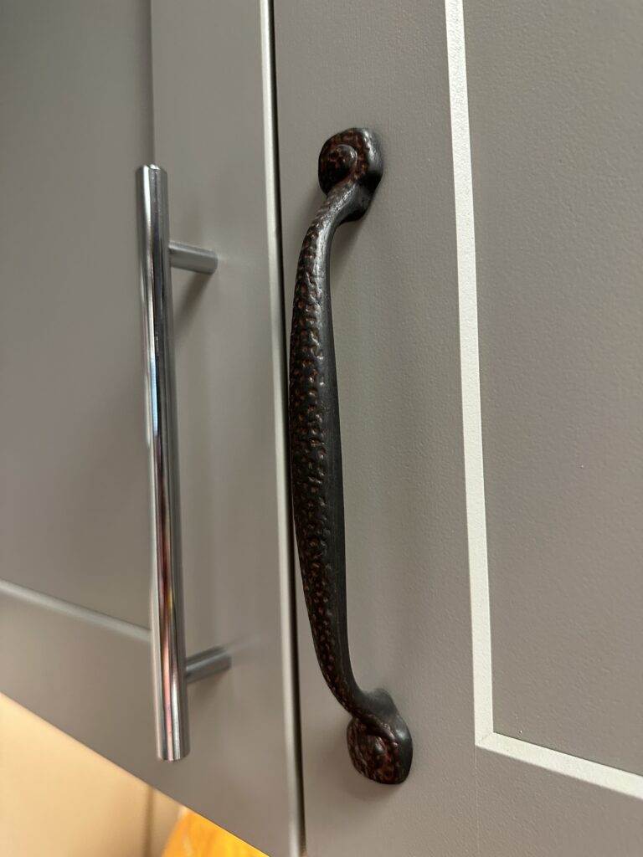
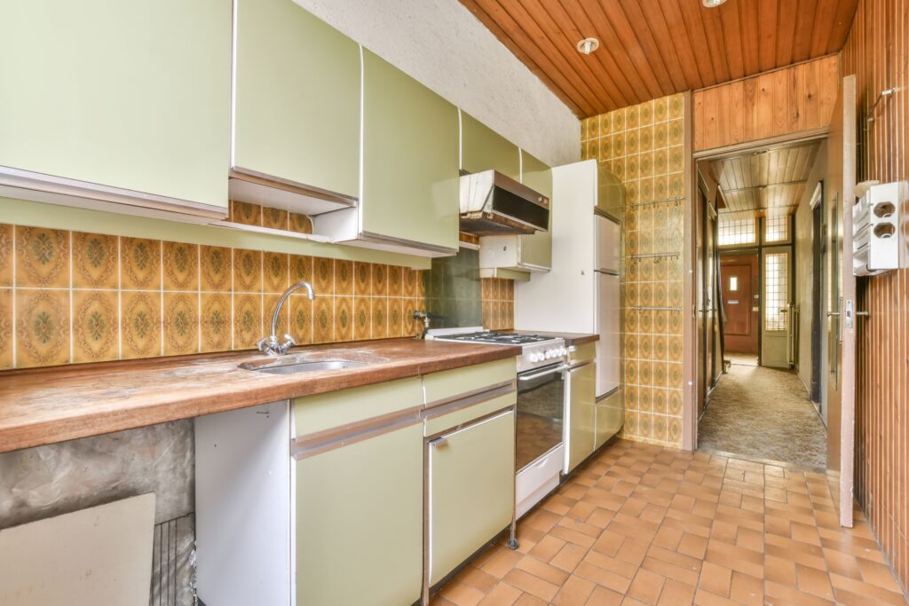
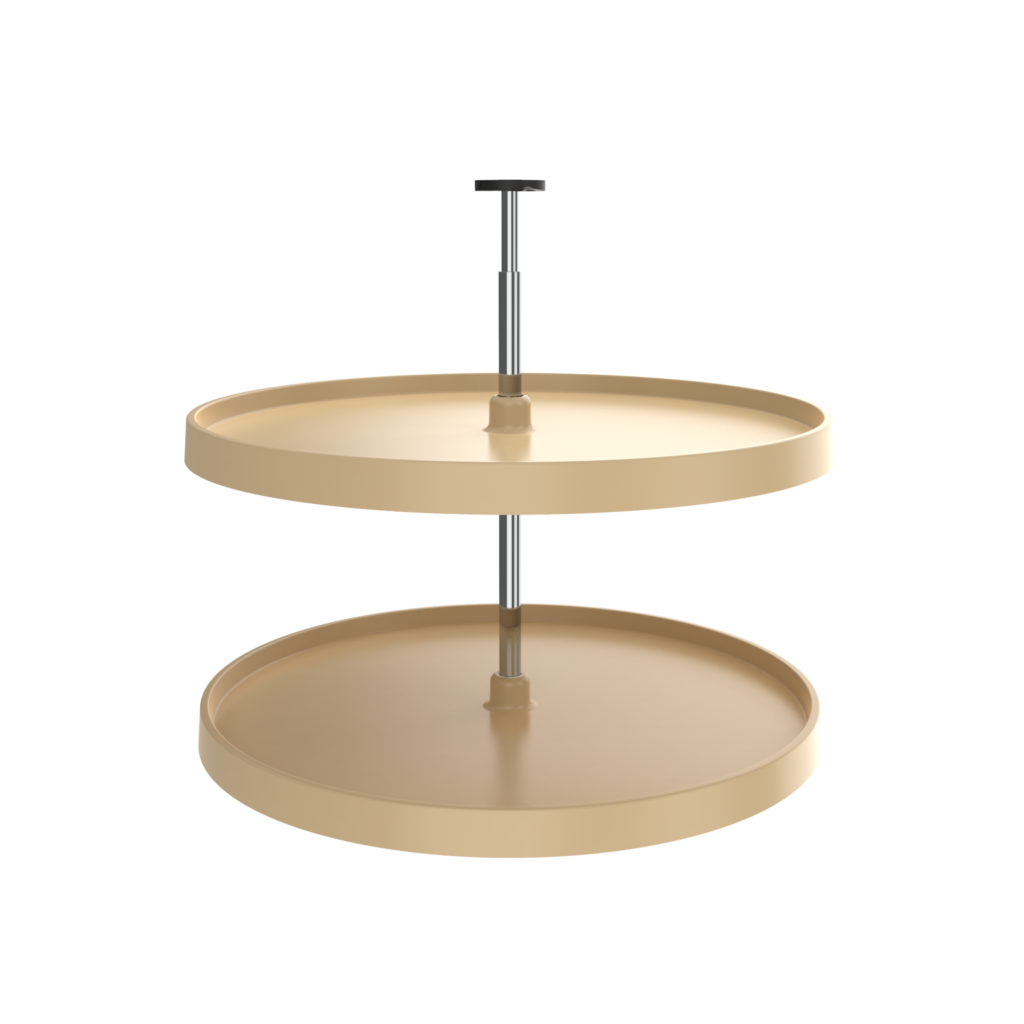
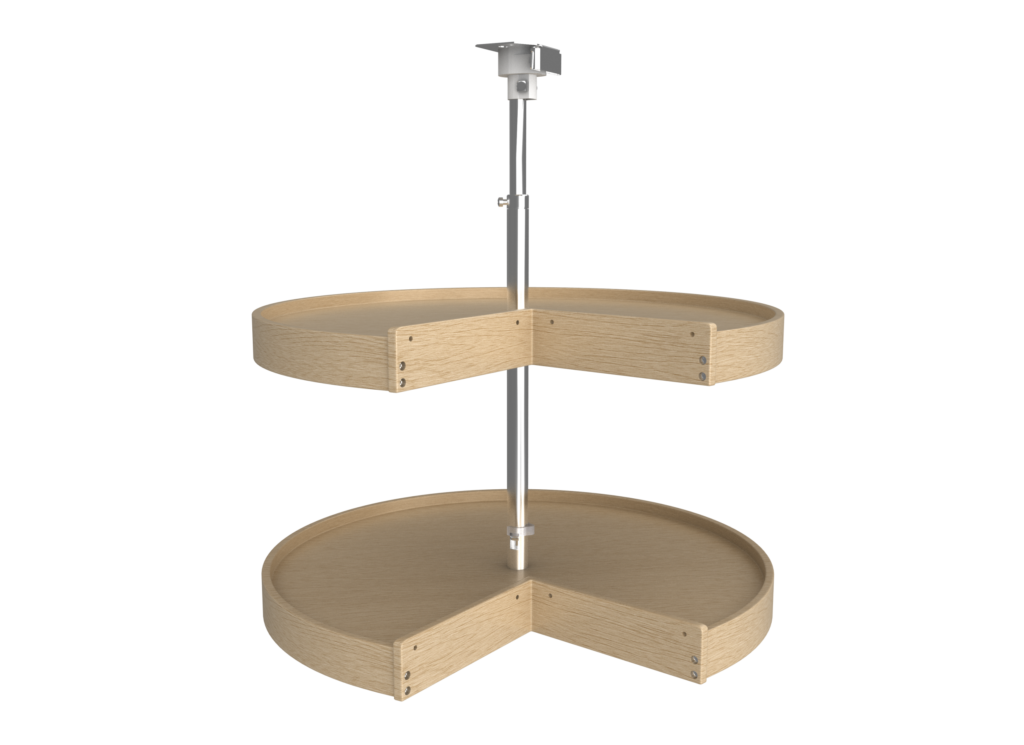
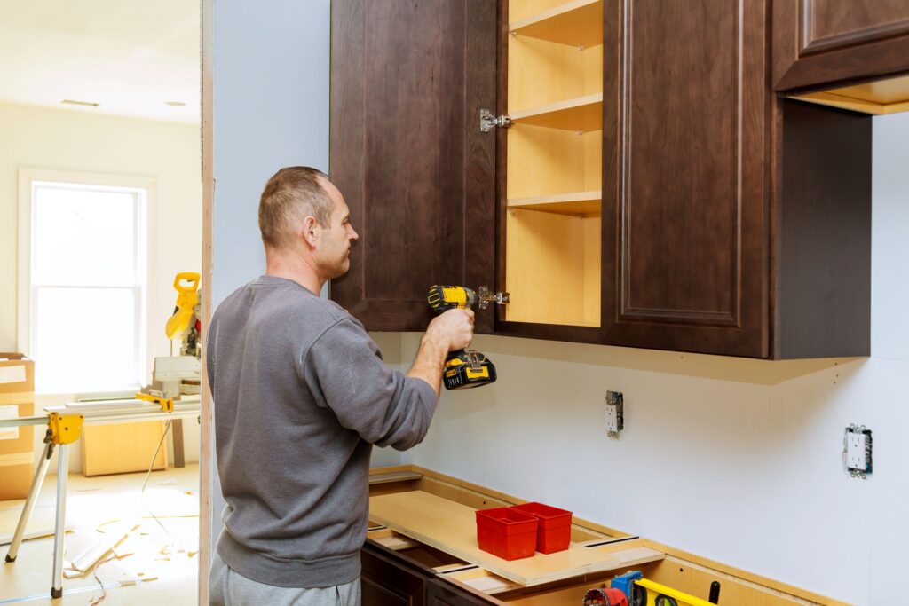

 Do Not Sell My Personal Information
Do Not Sell My Personal Information